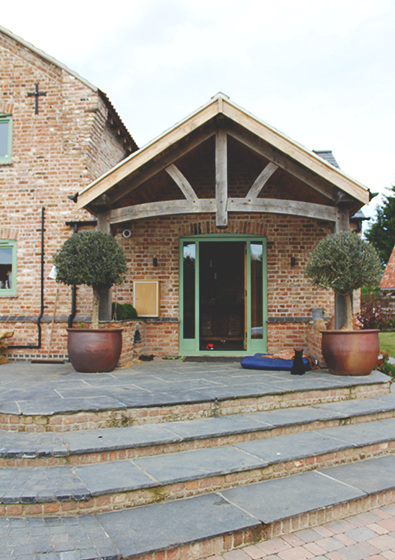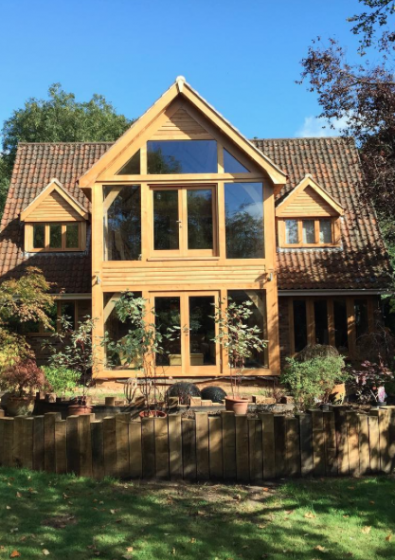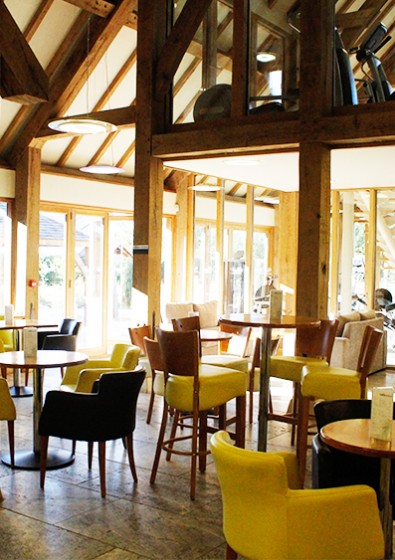Frame Construction: Merry Oak Timberworks
Frame Design: Merry Oak Timberworks
Main Contractor: P.J. Woods
The Outbuildings are new additions to the restored Bright's Barns Main Barn. The main outbuilding includes full living accommodation and stables. The grand entrance was designed and constructed using a custom MOTW adaptation of a sling brace truss for a unique impact.
< Back to PortfolioThe Framework
More sling brace trusses allow for a fully vaulted roof that covers the playroom and guest bedrooms.
Accompanying the main outbuilding are two additional garages each with 3 parking bays and a log storage area. Both garages are fully equipped with office space and living accommodation upstairs.

Merry Oak Timberworks have to be the hardest working framers in the business. Their dedication & stamina is unmatched.”
>




